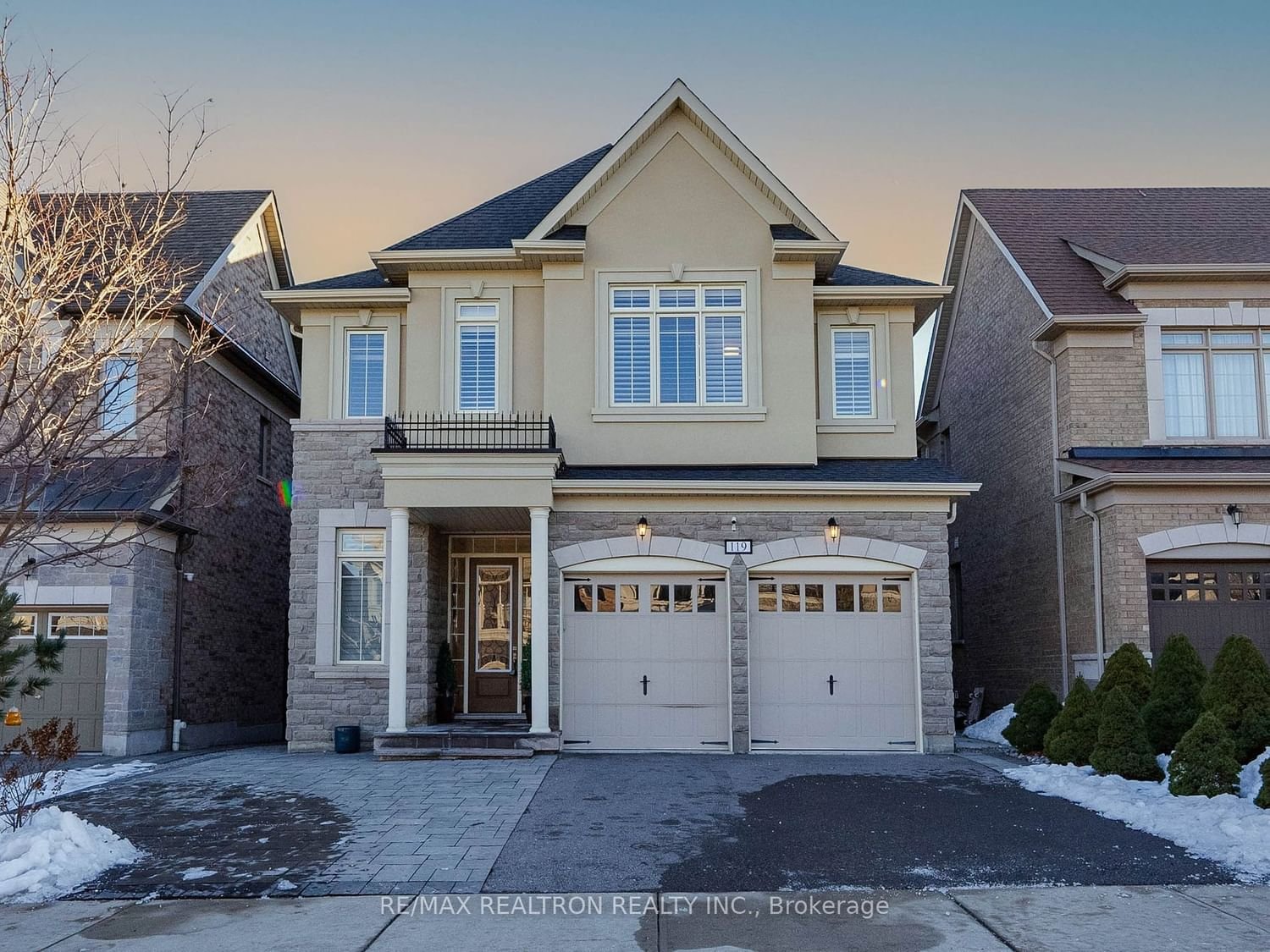$2,399,000
$*,***,***
4+1-Bed
5-Bath
3000-3500 Sq. ft
Listed on 4/5/24
Listed by RE/MAX REALTRON REALTY INC.
Introducing An Exquisite Residence, 119 Fitzmaurice Drive Nestled in the Coveted Upper Thornhill Estates. Great For Large, Multi-Generational Families. Excellent Income potential. Approx. 4500 sqft. Of Living Space. Over $275,000 in Quality Upgrades and Premiums. Freshly Painted. Unmatched Quality and Style. Impeccable Craftsmanship and Attention to Details. 4 Car Driveway, 4+1 Bedrooms, 5 Washrooms, Second floor great room. Hardwood floors throughout, 10 ft ceilings on the main floor, 9 ft on 2nd Floor. Chef-Inspired Dream Kitchen Open to Family Room and Breakfast Area with Custom Built-ins and Top of the Line Appliances. Main Floor Office. Primary Bedroom Retreat with Expansive 6-piece ensuite and Walk-In Closet. Professionally Finished Walkout Basement Features Self-Contained Apartment With 1 Bedroom, 3-Piece Bathroom, Fully Equipped Kitchen & Laundry. Excellent location close to Top-Rated Schools, Highways, GO Train Station, Beautiful Parks, and Nature Reserve Maple Trail
separate laundry, custom California shutters, upgraded light fxtures and pot lights, a fully landscaped front and backyard with interlocking.
To view this property's sale price history please sign in or register
| List Date | List Price | Last Status | Sold Date | Sold Price | Days on Market |
|---|---|---|---|---|---|
| XXX | XXX | XXX | XXX | XXX | XXX |
| XXX | XXX | XXX | XXX | XXX | XXX |
| XXX | XXX | XXX | XXX | XXX | XXX |
| XXX | XXX | XXX | XXX | XXX | XXX |
| XXX | XXX | XXX | XXX | XXX | XXX |
N8208494
Detached, 2-Storey
3000-3500
9+2
4+1
5
2
Built-In
6
Central Air
Fin W/O
Y
Stone, Stucco/Plaster
Forced Air
Y
$8,589.42 (2023)
106.90x41.05 (Feet)
